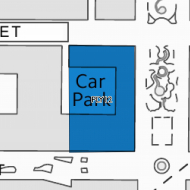PLY12 - New George Street West, City Centre
The Plymouth and South West Devon Joint Local Plan has now been adopted! To find out more please visit the Plymouth and South West Devon Joint Local Plan: Adoption page.
Visit the interactive Plymouth Plan to see other policies that affect decision making across Plymouth City including the Council and its partners.
Land at New George Street West is allocated for retail led mixed use through sensitive refurbishment and extension of the existing buildings of high quality, including housing on upper floors. Provision is made for in the order of 30 homes. Expansion of existing spaces will be enabled by internal reconfiguration, extension of the buildings to the rear and/or the sensitive inclusion of additional floors.
Development should provide for the following:
- Recognition of the high heritage and architectural value of the buildings and the protection and enhancement of these in any external alterations.
- Possible additional building storeys, up to a maximum building height of 8 storeys to Armada Way and 6 storeys to other streets, where these can be accommodated set back from the building and subordinate in appearance to the main elevation.
- Respect for the strong building lines on Armada Way, New George Street and Cornwall Street.
- Enhancements of shop fronts and canopies to better reflect the qualities of the upper floors.
- Active ground floor frontage to all public streets and spaces.
- Servicing to the rear of the building.


