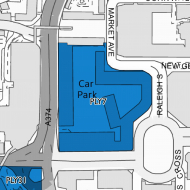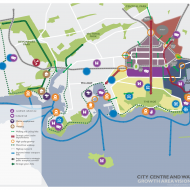PLY7 - Colin Campbell Court
The Plymouth and South West Devon Joint Local Plan has now been adopted! To find out more please visit the Plymouth and South West Devon Joint Local Plan: Adoption page.
Visit the interactive Plymouth Plan to see other policies that affect decision making across Plymouth City including the Council and its partners.
Land at Colin Campbell Court is allocated for high-quality residential led mixed use development which will transform the western approach to the City Centre and establish a new residential community. Provision is made for in the order of 300 new homes as part of this mix.
Development should provide for the following:
- A positive first impression of the city from Western Approach.
- A more intensive form of development with strong street frontages and a range of active ground floor uses, including retail.
- Ground floor uses which create activity throughout the day and into the evening.
- A more urban scale of development with an average building height of between 5 to 6 storeys with accented and landmark buildings on key corners.
- Alignment of development blocks to the city grid pattern with a network of streets which provide improved connectivity between City Centre and the proposed Millbay Boulevard.
- The retention and refurbishment of the Art Deco Colin Campbell House, where it is practicable and viable to do so.
- High quality public realm throughout the site and maximising opportunities to create an accessible public space as a focal point for the community.
- Improvements to the pedestrian / cycling crossing point across Western Approach.
- Public parking to support the West End, provided in way which does not dominate the street scene.
- Consideration of the potential to open up Frankfort Gate for vehicular access.
- Opportunity to better connect the west end of the City Centre with Millbay as part of a scheme to improve the junction of Union Street and Western Approach.



