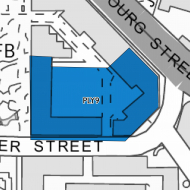PLY9 - Mayflower Street East, City Centre
The Plymouth and South West Devon Joint Local Plan has now been adopted! To find out more please visit the Plymouth and South West Devon Joint Local Plan: Adoption page.
Visit the interactive Plymouth Plan to see other policies that affect decision making across Plymouth City including the Council and its partners.
Land at Mayflower Street East is allocated for an office led mixed use development, with active ground floor uses (retail / food and drink) and student accommodation as enabling development. Provision is made for in the order of 34,000 sq.m. of B1 offices.
Development should provide for the following:
- High quality, building design, particularly to the site’s prominent Armada Way, Mayflower Street and Cobourg Street frontages.
- Buildings of between 5 to 6 storeys in height (6 to 8 storeys along Armada Way frontage) with opportunity for taller landmark buildings at the corner of Mayflower Street and Coburg Street.
- Active ground floor uses with high proportions of clear glazing to the streets.
- Entrances to office and other upper floor uses to be prominently located on a principal elevation and designed to include generous lobby space and canopies.
- New enhanced and redesigned public realm on and around the site, including at Armada Way in accordance with established City Centre public realm design principles and materials pallets.
- Innovative solutions to minimise the visual impact of car parking and maximise secure cycle parking.
- Tree planting on the site’s street frontages where appropriate.


