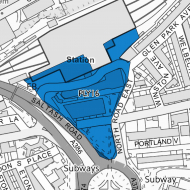PLY16 - Plymouth Railway Station
The Plymouth and South West Devon Joint Local Plan has now been adopted! To find out more please visit the Plymouth and South West Devon Joint Local Plan: Adoption page.
Visit the interactive Plymouth Plan to see other policies that affect decision making across Plymouth City including the Council and its partners.
Land at the Railway Station is allocated for a mixed-use regeneration scheme that delivers a high quality gateway and arrival point to the city and increases the capacity of the station to accommodate increasing numbers of passengers. Uses which will be supported include offices, education facilities, commercial, hotel, small-scale retail development, residential and student accommodation. Provision is made in the order of 4,800 sq.m. of B1a offices as part of the mix of uses.
Development should provide for the following:
- A more intensive form of development which makes better use of vacant and underused space, with retention and refurbishment of Intercity House or its replacement with a high quality landmark building.
- Use of landmark buildings to provide a widely visible presence to the station.
- A high quality and attractive station entrance, including the creation of a new public space, with a direct public route on foot and by bicycle from Armada Way.
- Uses which create activity around the station.
- Clear information regarding connecting bus services and good access for bus passengers.
- Opportunities to support the introduction of sustainable transport choices such as cycle hire, car clubs and electric vehicle charge points.
- Replacement of the existing multi-storey car park, with high quality parking provided as an integral part of the scheme.
- Pedestrian and cycle links to Central Park.


