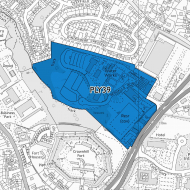PLY39 - Glacis Park, Derriford
The Plymouth and South West Devon Joint Local Plan has now been adopted! To find out more please visit the Plymouth and South West Devon Joint Local Plan: Adoption page.
Visit the interactive Plymouth Plan to see other policies that affect decision making across Plymouth City including the Council and its partners.
Land to the south of Crownhill retail park and west of the A386 (Glacis Park) is allocated for mixed use development, including incorporating residential uses and also providing for a range of other uses, including the potential for offices, particularly along the frontage to the A386, and education / community uses. Specific provisions are as follows:
- Office accommodation is supported on the eastern section of the sites, particularly along the frontage of the A386. Provision is made for in the order of 18,000 sq.m. (net).
- Development will not be permitted which prejudices the viability and vitality of other centres in the retail hierarchy including the City Centre or the deliverability, viability and vitality of the proposed district centre provided for in Policy PLY38. Small scale convenience retail that supports the new residential community at Glacis Park may be acceptable subject to meeting this test.
- A mix of housing types, sizes and tenures should be provided. Provision is made for in the order of 638 homes.
- Applications for development within the site will be expected to be supported by a strategic masterplan that will be prepared and consulted upon in advance of the consideration of any planning application. The masterplan will:
- Identify the design philosophy and phasing of the development.
- Include an historic environment assessment to ensure it does not harm the setting of the Crownhill Fort Scheduled Monument (including consideration of views from the fort), as well as protecting and enhancing its glacis and the Drake's Leat as assets for the area.
- Include a detailed access strategy and design code.
- Set out how the development fits within its broader context including delivering walking and cycling connectivity to neighbouring areas. This should include detailed analysis of the demands the development creates for walking and cycling to the district centre on the east side of the A386, the delivery of appropriate levels of connectivity across the A386 (including potentially a high quality pedestrian and cycling bridge) and links to the south and west.
- Demonstrate how the development will support the delivery of the Glacis Park Green Corridor, which will provide public access and a wildlife corridor, connecting to a wider green corridor to the east and west.
- The development shall provide for:
- A surface water sustainable urban drainage scheme that is designed to deliver landscape, biodiversity and amenity benefits.
- Long term management arrangements for green spaces in the development including the Glacis Park Green Corridor.
- Future connection to district heating networks.
- Contributions to strategic transport improvements and programmes.


