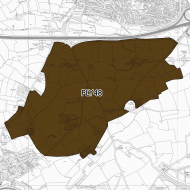PLY48 - Sherford new community
The Plymouth and South West Devon Joint Local Plan has now been adopted! To find out more please visit the Plymouth and South West Devon Joint Local Plan: Adoption page.
Visit the interactive Plymouth Plan to see other policies that affect decision making across Plymouth City including the Council and its partners.
The LPAs support the implementation of the existing planning permissions and strategic masterplan relating to the strategic development proposals for the Sherford new community. Provision is made for 5,500 new homes 4,254 of which are anticipated to be delivered within the plan period) and 67,000 sq.m. of employment floorspace. Any significant changes to the approved schemes will need to be supported by a revised strategic masterplan. The following key principles should be continued in the delivery of the new community and in any later revisions to the approved schemes:
- The development should meet the following key outcomes:
- A sustainable development delivering an excellent quality of life, within a well designed high quality environment.
- A strong and healthy community.
- A high quality, good locally distinctive design.
- A mix of uses prioritising affordable homes, local job opportunities, and a full range of community facilities.
- Safe and convenient movement, incorporating a high quality public transport system alongside high quality facilities for pedestrians and cyclists.
- High quality public spaces throughout the development, including a large scale community park forming the eastern boundary.
- A response to the challenges of ‘climate change’ and the need for maximising the opportunities for sustainable lifestyles.
- Delivery of an appropriate scale and range of retail facilities including:
- A new district centre in the heart of the community including a full range of facilities and services to meet the needs of this major new residential community.
- Three local centres to meet the local neighbourhoods day to day needs.
- Delivery of 200 hectares of Community Park (including 70 hectares of tree planting), as provided for in Policy PLY49.
- Delivery of a new Park and Ride facility near Deep Lane junction with convenient access to A38.
- Delivery of a central route through Sherford that can function as part of the strategic public transport corridor along the Eastern Corridor.
- Designed to allow the long term growth at Sherford to be in a westerly direction.
- Delivery of the following community infrastructure:
- Educational facilities including a secondary school and three primary schools.
- Health and community facilities, including a town hall, library, youth centre and multi-faith building / places of worship.
- Sports recreation facilities, including an indoor sports facility and swimming pool and approximately 31ha of outdoor playing pitches and courts.
- A network of green spaces including public open space, outdoor areas of play and allotments, appropriately connected by pedestrian and cycling routes.
- Provision of sustainable urban drainage systems and blue/green corridors to ensure the control of pollution and the management of flood risk.


