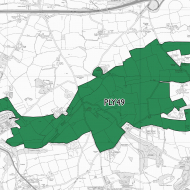PLY49 - Sherford Community Park Strategic Greenspace
The Plymouth and South West Devon Joint Local Plan has now been adopted! To find out more please visit the Plymouth and South West Devon Joint Local Plan: Adoption page.
Visit the interactive Plymouth Plan to see other policies that affect decision making across Plymouth City including the Council and its partners.
Sherford Community Park will provide a new high quality multi-functional green space for the residents of the new community and the surrounding neighbourhoods. Any significant changes to the approved boundary will need to be supported by a revised Sherford strategic masterplan as provided for in Policy PLY48. It will be a minimum of 200ha and will reinforce the eastern boundary for the new community, meet the recreational needs of the new community, mitigate for the impacts of the development, and provide a mechanism for ensuring the new community has a positive impact on the natural environment. The park will achieve this by:
- Delivery of significant wildlife restoration and enhancements to mitigate for the impacts of the development and ensure a net gain for biodiversity is achieved. This will include:
- 70 ha of new woodland planting.
- New hedgerow planting and enhancement of existing hedgerows.
- Grassland restoration.
- Delivery of features to support key species particularly bats.
- New water features designed to maximise wildlife benefit.
- Delivery of diverse opportunities to meet the recreational needs of the new community to ensure the development does not have a negative impact on European protected sites. This will include delivery of new multi-user recreation routes through the Park that link to existing strategic networks, including the National Cycle Network, and new routes through the development.
- Inclusion of community facilities within the Park to support a high quality visitor experience, the aims of the Park and support a high quality of life for new residents. This will include cafes, play areas, growing space and memorial gardens.
- Inclusion of elements of the Sustainable Urban Drainage system for the development that will be designed to deliver wildlife, landscape and amenity benefits.
- Maintain and enhance the productive landscape through the delivery of a community organic farm that will support the management of the park.
- Delivery of significant outdoor formal sports facilities including football, rugby, hockey, cricket, tennis, Multi Use Games Areas (MUGAs) and a skatepark. These will be located at the eastern and western edges of the community park. They will include supporting infrastructure such as changing rooms and will be designed to fit sensitively into the Park setting.
- Delivery of the Park will be phased with the development and delivered in a strategic manner led by a Natural Environment Vision Statement that will be regularly reviewed.


